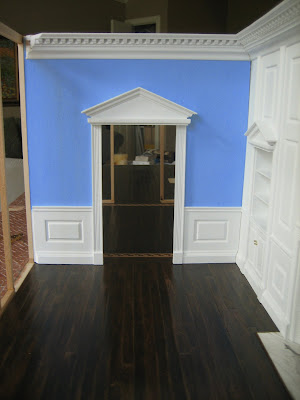
I'm taking a break from the dining room for a while and working on the library at Myrtlewood Manor. As you can see, I've built a wall of bookcases.
Click here to read the rest of this entry...
I didn't build these entirely from scratch; I started with some unfinished bookcases I purchased on sale for about $6.00 each.

I added baseboards, plinth blocks, fluted casing and crown molding on the top. Then, because they were only 7" tall and I wanted them to go all the way up to the ceiling, I built the extensions on the top. For the top, I tried to mimic the construction of the bottom bookcases; it's not exact, but pretty close. I cut the arches using my scroll saw, and it is evident to me that I need a LOT more practice with this tool. It took me several attempts to get those arches even.

I'm still trying to decide whether to add cabinet doors to the bottom two shelves of each bookcase. It would involve working with those fiddly little hinges again, but it might look really good. Let me know if you have any thoughts either way.

I plan to add a brass rail about 7" up and build a ladder that hooks over it and rolls along the length of the shelves. I'm still trying to figure out how to do that, but I have some ideas.



















