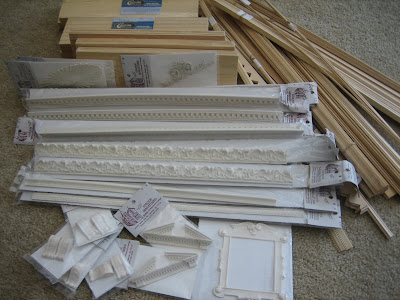This set is for the dining room; I made a nearly identical set for the parlor.

Click here to read the rest of this entry...
It's a bit hard to tell from the photo, but this set is pink marble (for the conservatory/music room).

I also made a set of black with veins of gold for the library.

I still need to add a coat of clear lacquer; I photographed them before the lacquer to keep the flash from bouncing off them.
I'm really pleased with how these turned out. One of the things I really love about miniatures as a hobby is that it encourages creative problem solving. I spent a lot of time trying to figure out how to make marble in miniature. I read about some faux painting techniques, but I've never been very good with paint. Also, the results don't seem to have much depth. You can buy marble tiles from miniature shops, but they're expensive and only come in certain dimensions. But with polymer clay, I can create any dimension I want and achieve, through the incorporation of translucent clay, some of the depth that is so characteristic of marble. I also plan to use this technique to create marble decorations, vases, statuettes and furniture tops.











































