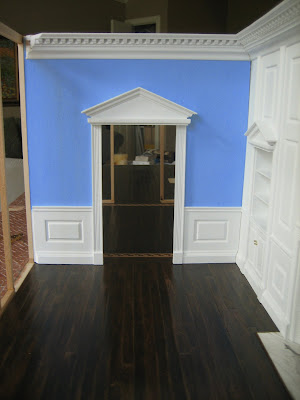
In a
previous post, I promised to explain how I achieved the panelling effect on the dining room wall I built. There are probably easier ways to do this, so please let me know if you've developed a simpler technique.
Texas Belle's procedure for tackling a project:
1. Decide you want to do something that you've never done before, don't know how to do and have no business doing;
2. Think, draw and research A LOT to come up with every possible way under the sun to accomplish it;
3. Figure out which way will be the most difficult and complex; and
4. Pick that one. And strongly advocate that everyone else do the same.
Click here to read the rest of this entry...
Still with me? Well, you've been warned.
Before we start, I want to note that there are several companies that manufacture 1:12 scale wainscotting, out of resin generally. None of these worked for me, as I really need custom sizes to fit between all of my windows and doors. Also, I want some of my walls to include matching panelling on the upper portion of the wall, as you see on the dining room wall and, as far as I can tell, that's not available commercially. Plus, I just derive a lot of enjoyment out of building most of my own stuff, and it ends up much cheaper, too.
Okay, let's get started. For this project, you'll need posterboard (I use 1/16 inch), 1/16 inch basswood sheets, and 1/16 inch quarter round molding.
I drew the entire wall out to scale on graph paper first, which really helped me to figure out where to place each panel (so they would be even with each other and ultimately visually pleasing) and the trim.

As I explained before, I built the wall out of posterboard and basswood sheets. All the white recessed parts of the panelling you see in the picture above are posterboard, and all the raised parts are basswood. I was able to use posterboard for the recessed parts because I painted the entire wall; if you're doing stained wood panelling, as I plan to do in the library, I think it would be best to use basswood for both the recessed and raised parts.
After trimming the basswood sheets to cover the entire wall, as discussed in my previous post, cut rectangles out of the basswood where you plan to place each panel. These holes should be aproximately 1/16 inch larger on all sides than you want the actual finished opening to be. Save the rectangles you cut out, because you'll use them to form the interior portion of each panel (and you might want to lightly label them in pencil, too, so you'll know later which one goes with which hole).

Once you've cut out the rectangles, you can glue the basswood to the posterboard. Then trim around the interior of each rectangle with 1/16 inch quarter round molding, mitered at each corner.


This is indeed a tedious process, but I find it doesn't require a lot of concentration, so I knocked out a panel or two each night watching the news. If you're like me, there will likely be some small spaces between the basswood and the quarter round molding because you didn't cut the basswood exactly straight. That's no problem, though, because they pretty much disappear when you sand the whole thing smooth.

Then take the cutout "panels" you saved and match them up with their corresponding holes. You'll notice they're now 1/8 inch wider and longer than the holes, because of the quarter round molding, so now we need to reduce them. I wanted about 1/16 of the recessed part of the posterboard to show around each panel, so - doing the math - I needed to reduce my panels by 1/8 inch on each side. Doubling that so I only have to make two cuts (one for the length and one for the width), I reduced each panel by 1/4 inch along adjacent sides (top or bottom AND left or right).


You could just center and glue the panels at this point, and that would probably look pretty good. I suspect I may be physically incapable of doing such a thing, however, as I was certain it would look better if I beveled around the edge of each panel. To bevel the panels, I simply held an emery board lengthwise along each side of each panel and sanded at an approximate 45 degree angle. This took a long time to accomplish, but is another process that doesn't require a lot of concentration, so I did it mostly while watching TV or listening to the radio. Once you've beveled each panel, just center and glue it in the corresponding opening.

I'll let you decide whether the extra time and trouble is worth the effort - for me it was, and I plan to bevel the rest of the panelling throughout Myrtlewood.

There you have my panelling technique. It's admittedly tedious and requires a bit of planning and measuring, but I'm quite pleased with the results. I hope it works for you, too.






























